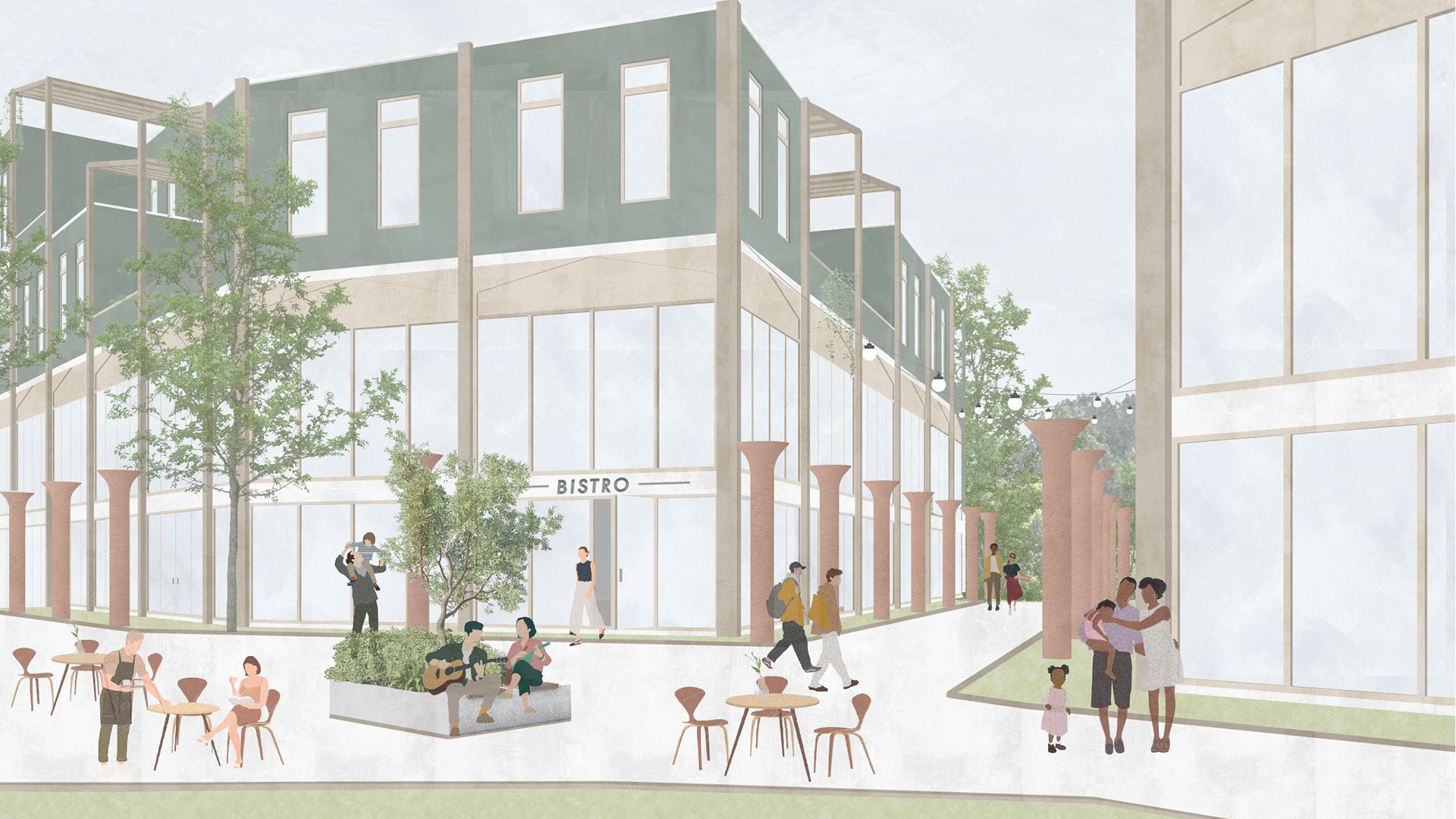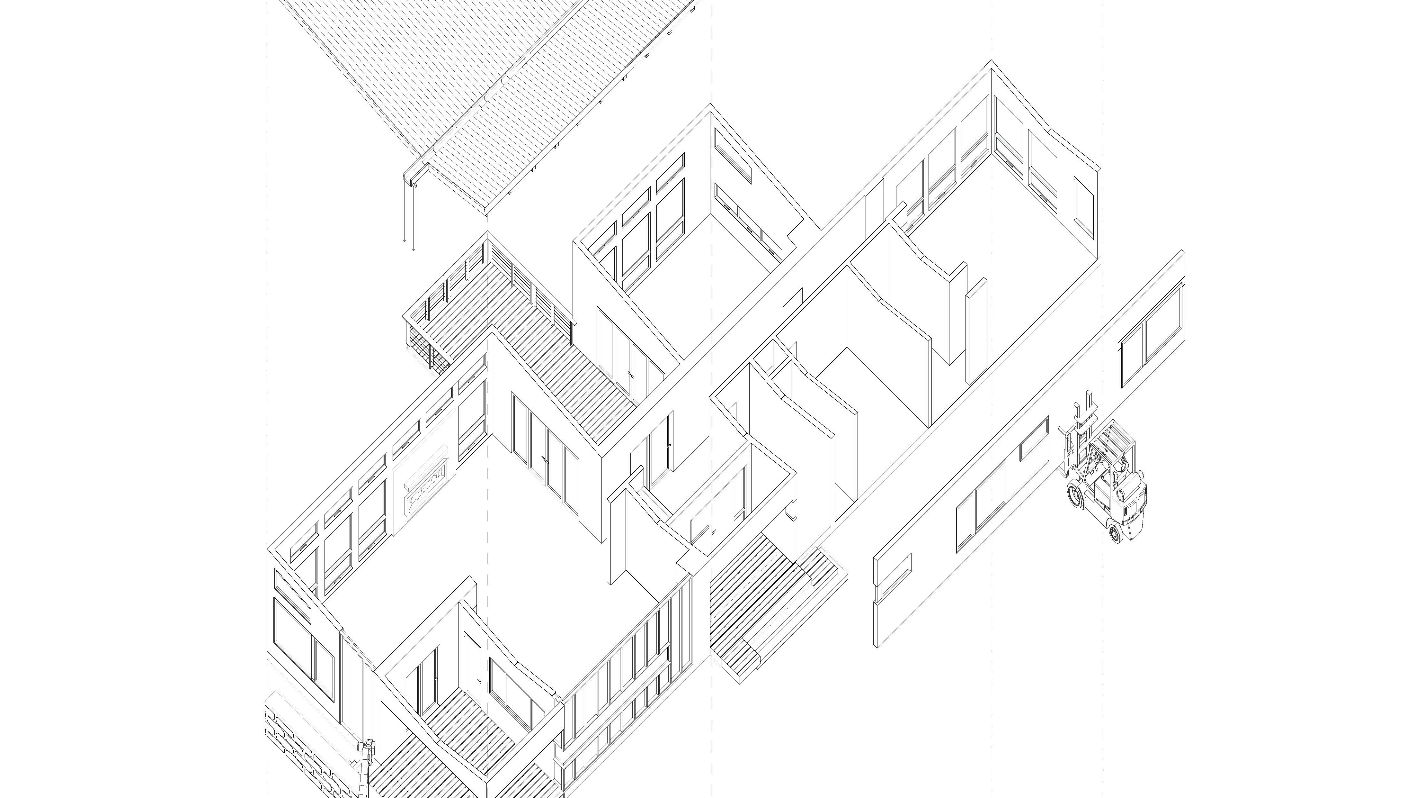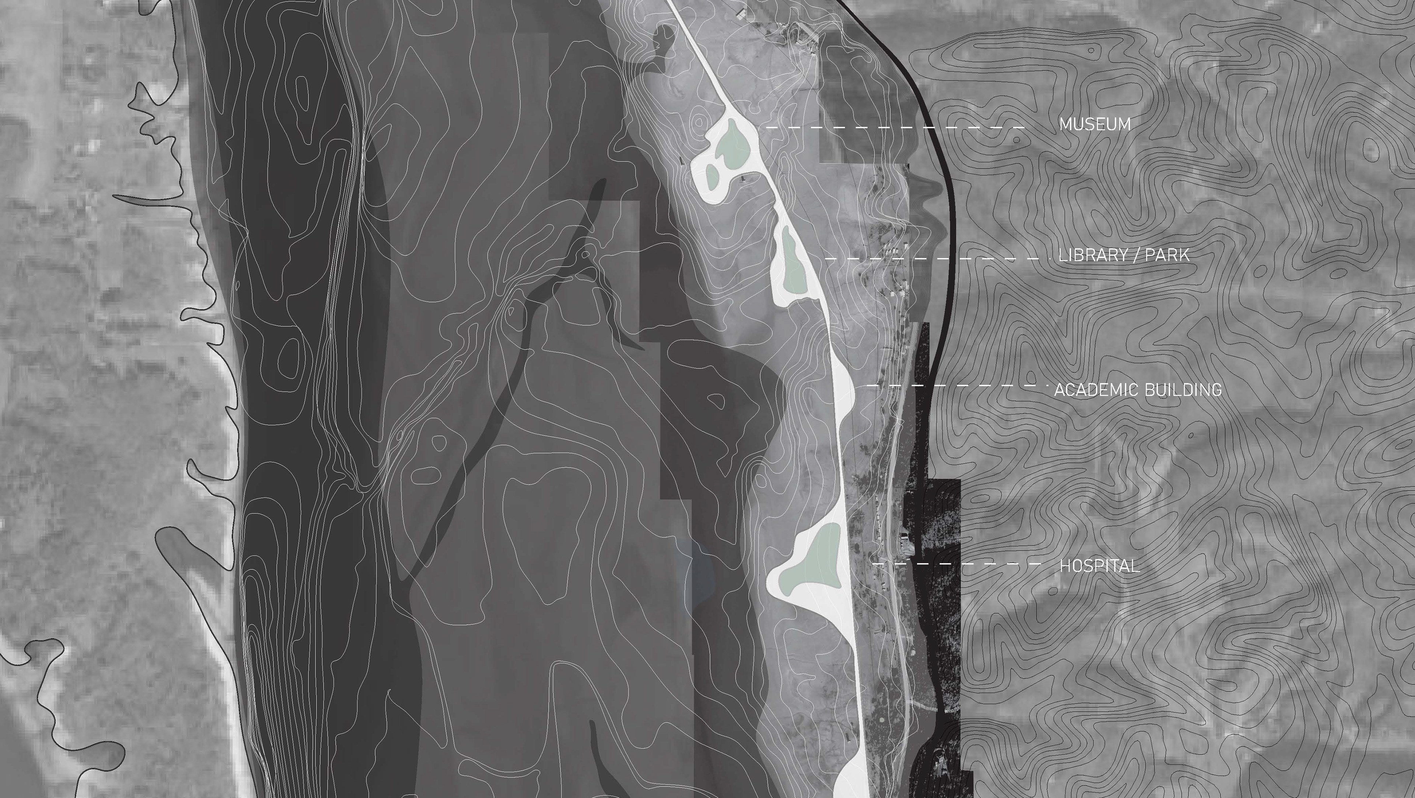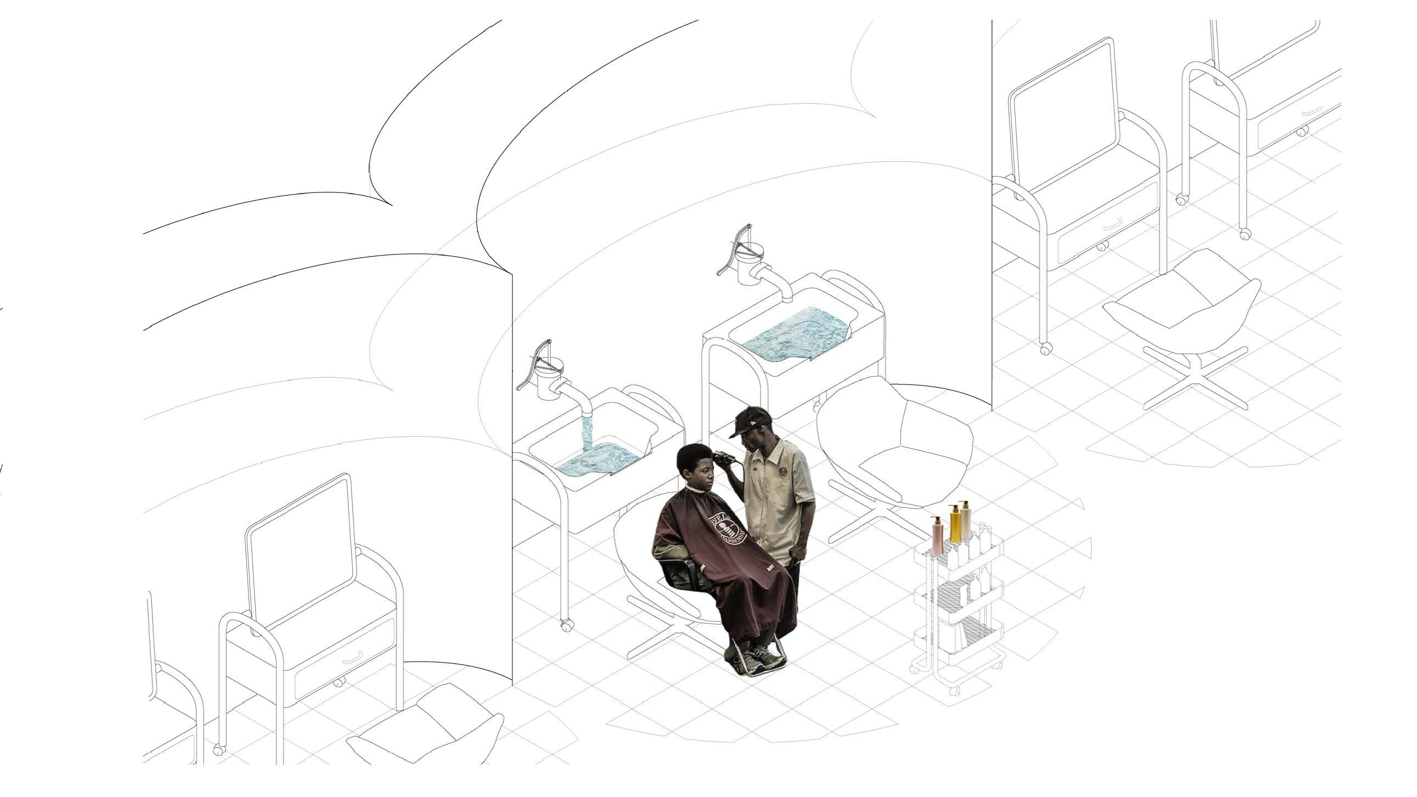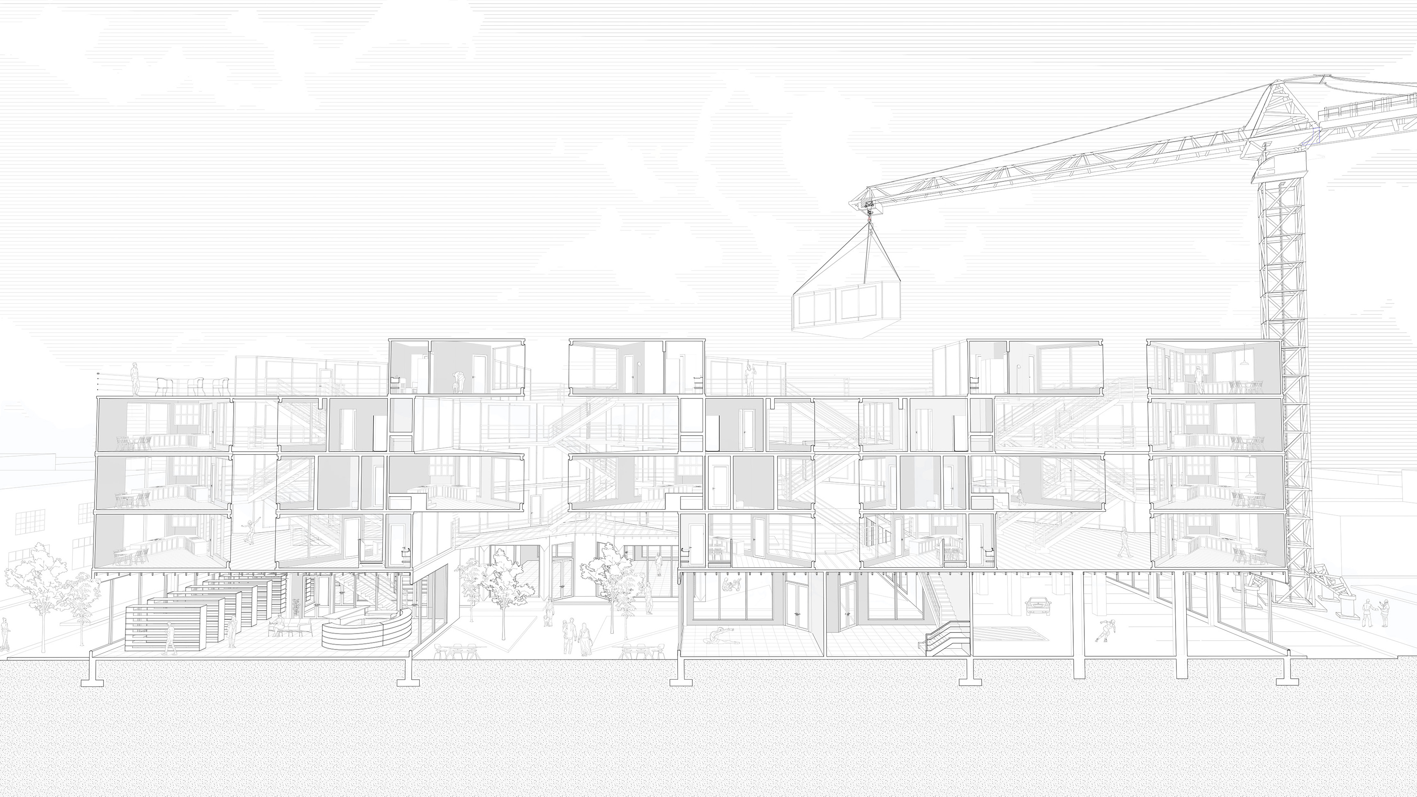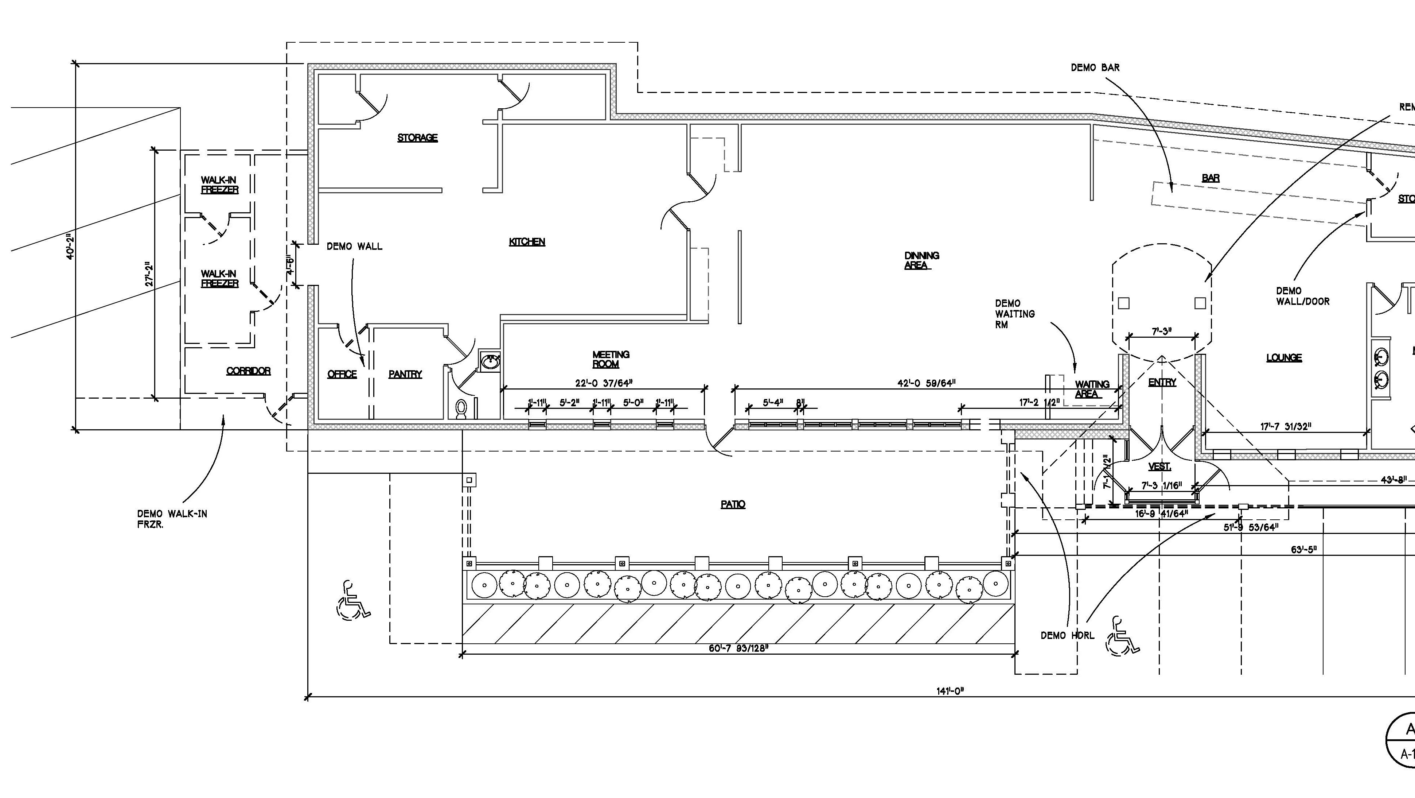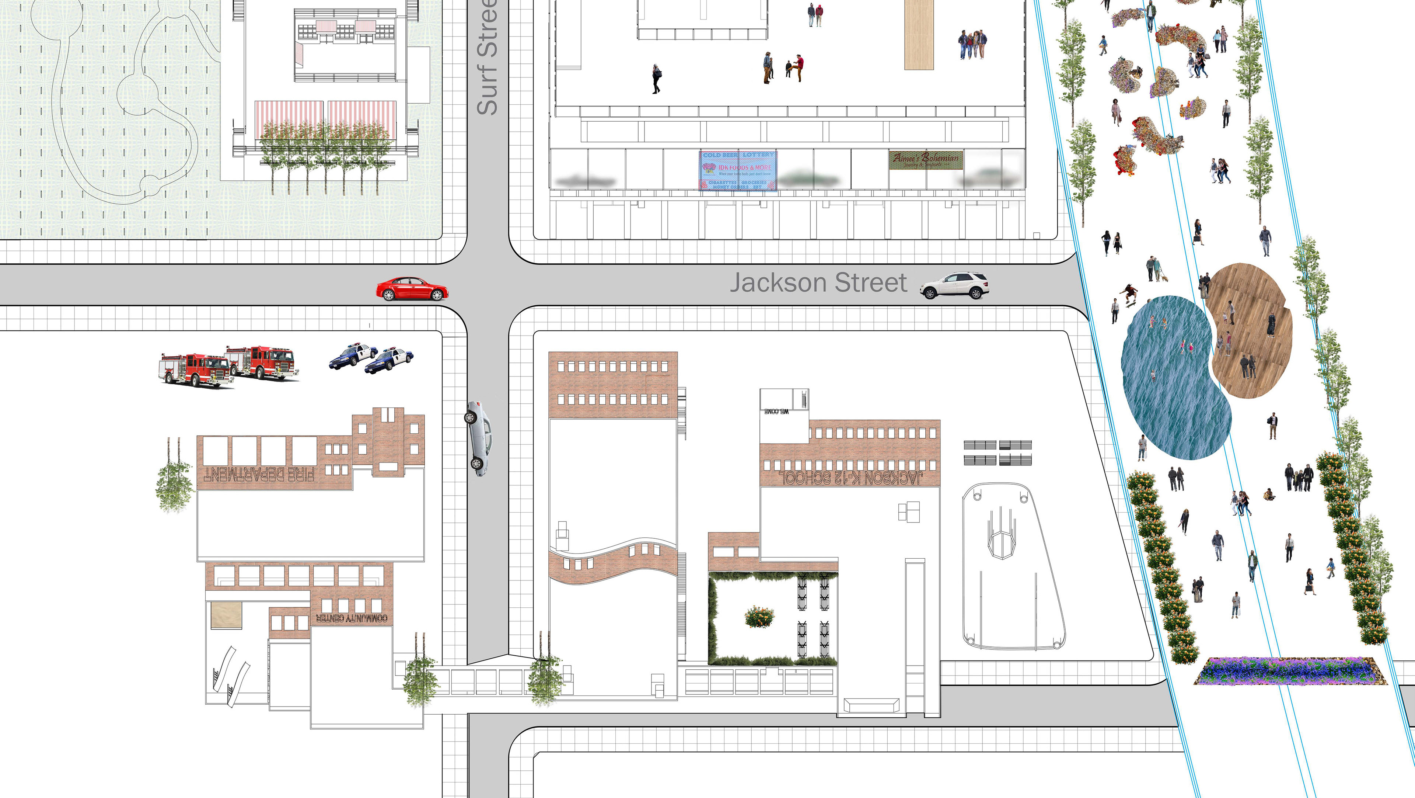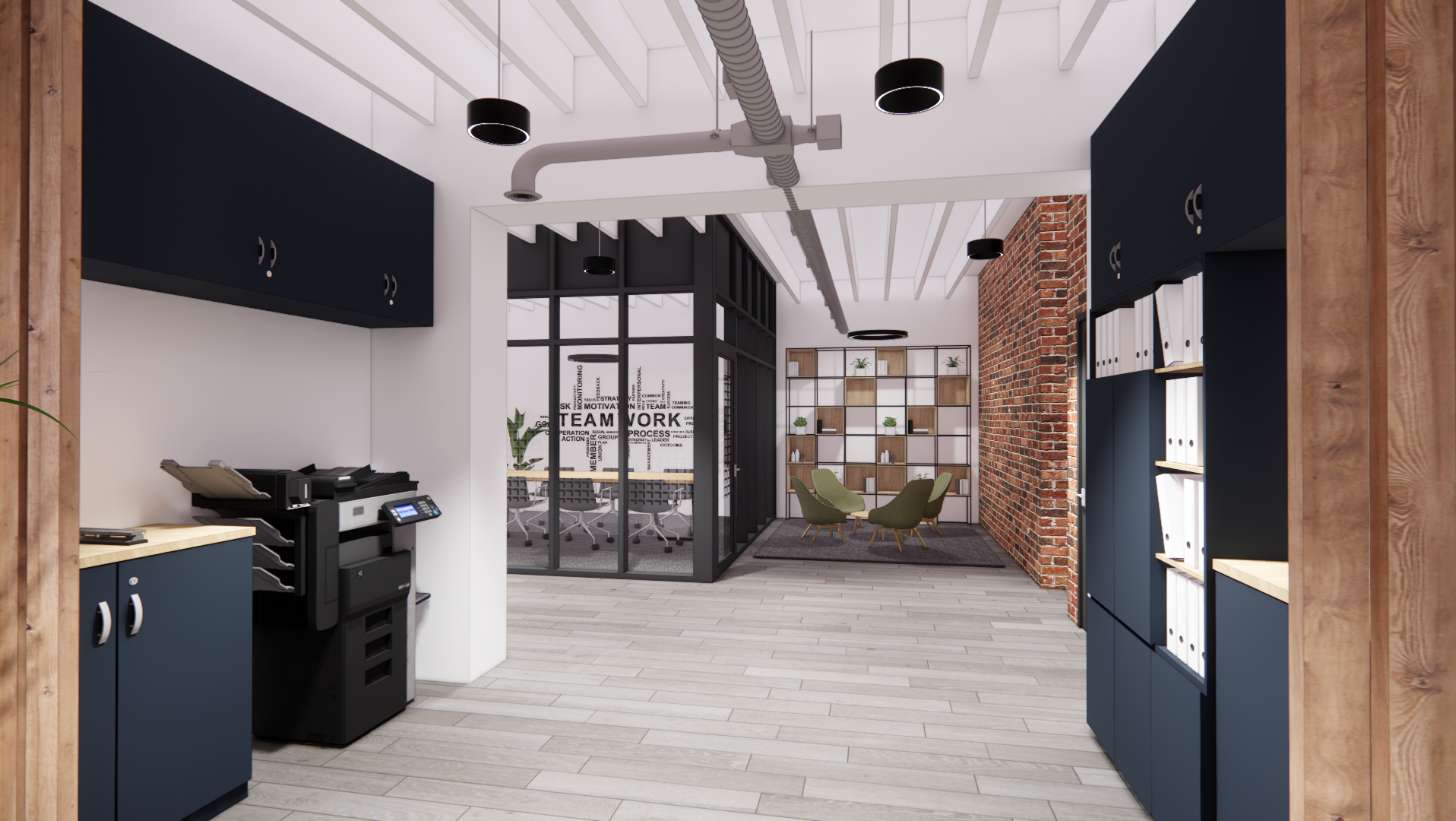The fabrication studio, my integration project with Millie West and Grace McCuskey, was designed to both enhance and encourage the functionality of the work areas within the Knoxville maker district. Its design not only prioritized the efficiency and effectiveness of the fabrication processes but also fostered a sense of community among users. The extensive courtyard, a key feature of the design, created a negative void that served multiple purposes. This open space not only facilitated various communal activities but also functioned as an extension of the interior spaces, including the galley, breakroom, and fabrication areas. By seamlessly integrating with these spaces, the courtyard provided a versatile area for relaxation, informal meetings, and additional workspace.
A distinctive fifth façade was introduced through the innovative design of a tray garden system that covered the entire roof. This green rooftop was not only an ecological feature but also a visual one, visible only from the adjacent viaduct of Knoxville's Gay Street bridge, offering a unique and aesthetically pleasing aspect to the overall structure while contributing to the building’s environmental sustainability. The pattern of the courtyard pavers are an inverse of the roof's tray based garden system, continuing on the concept of a grid-based design.
