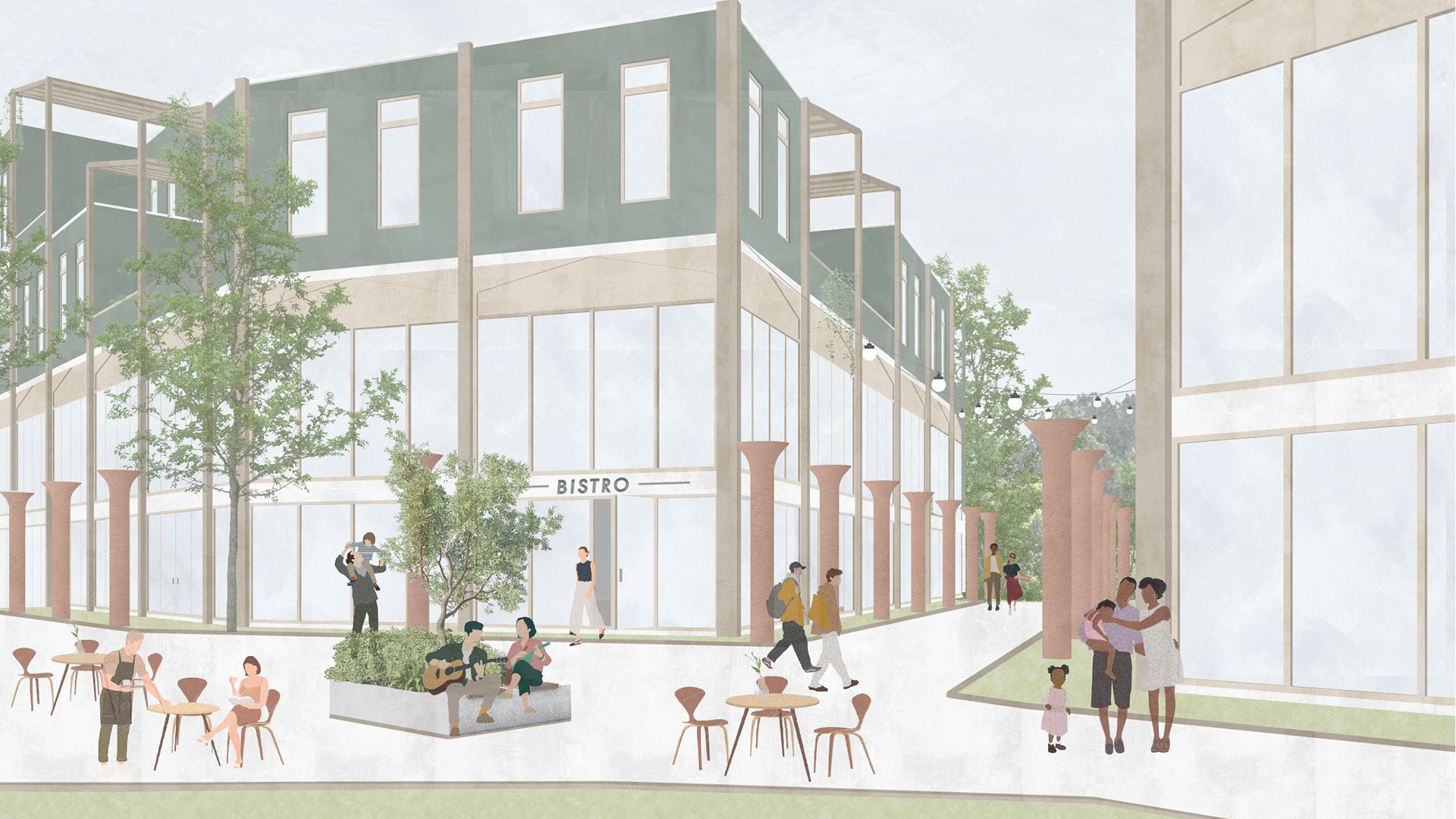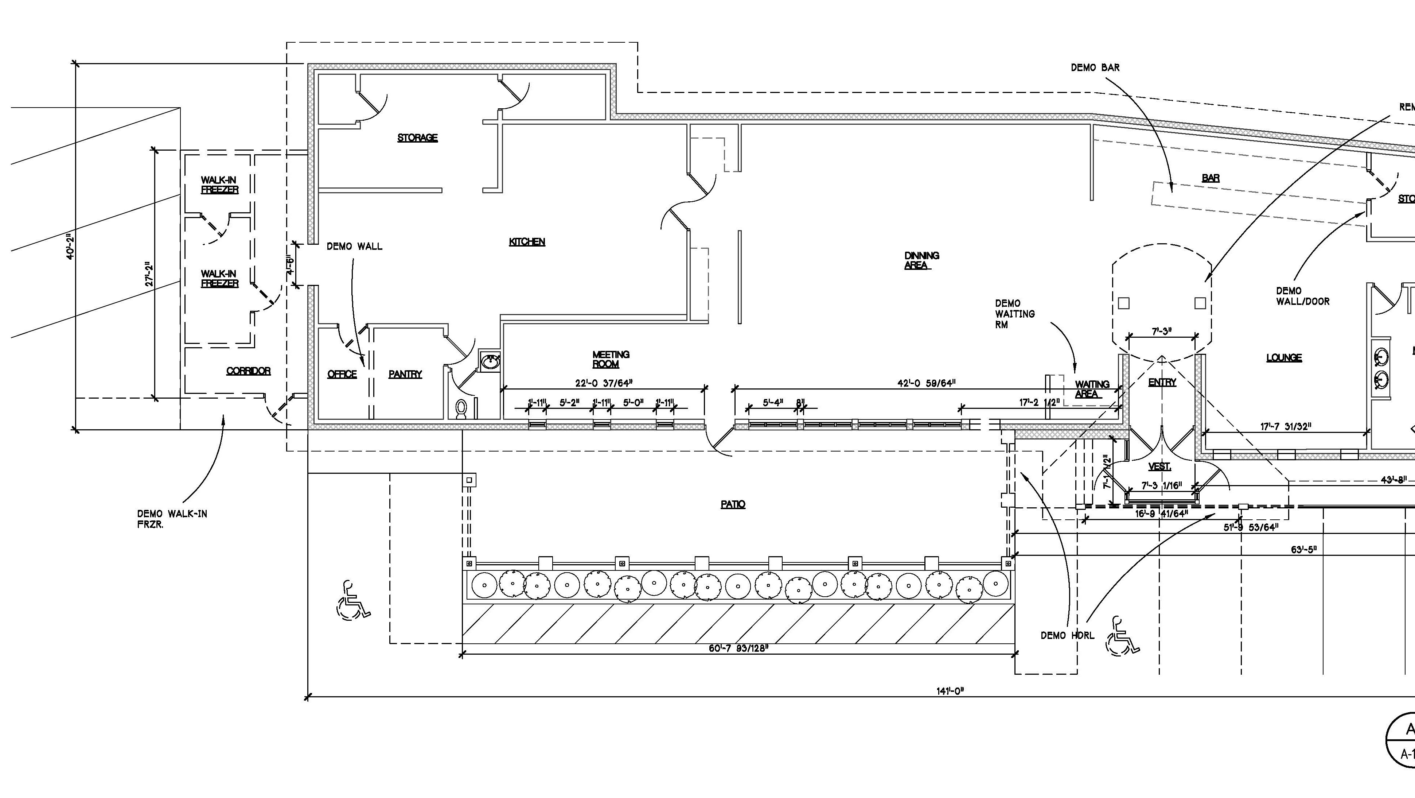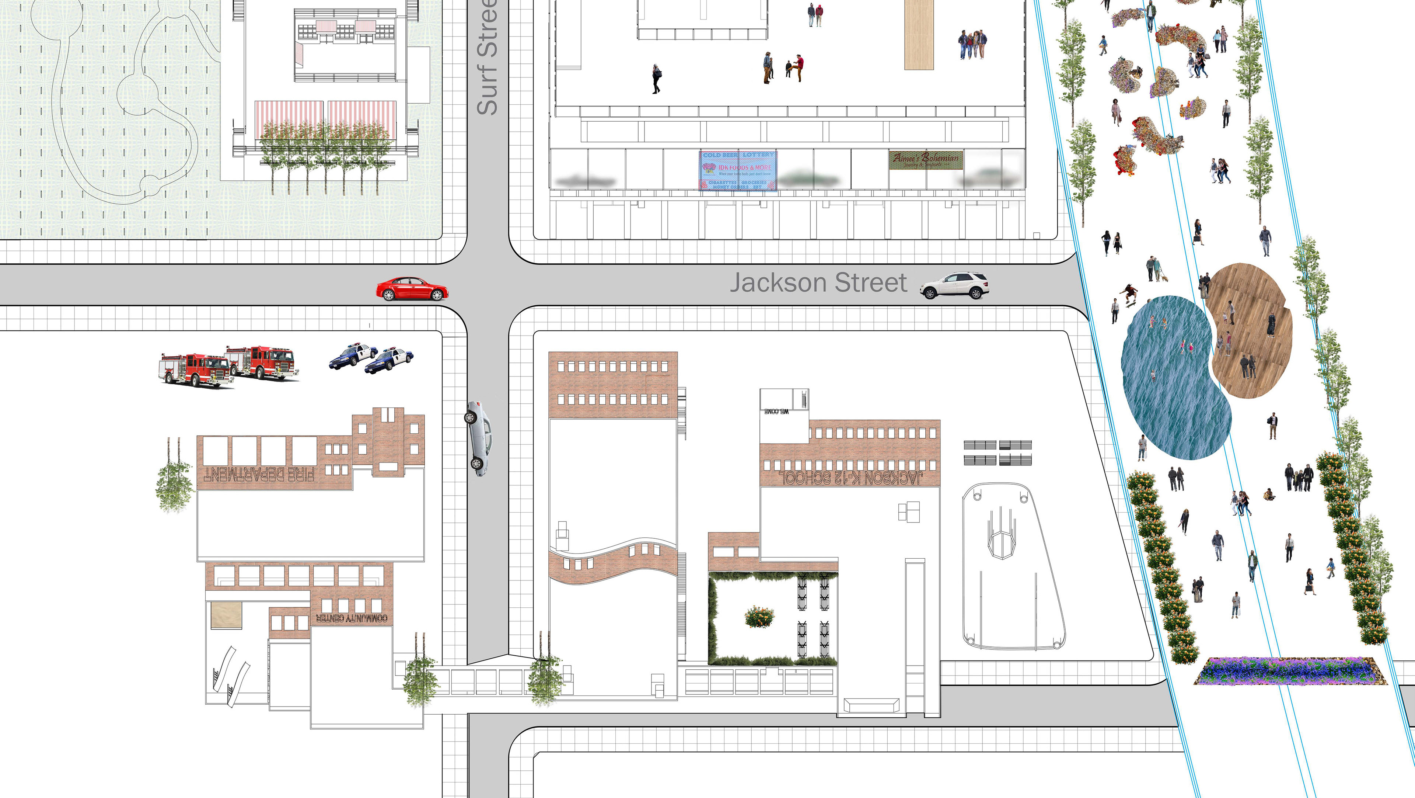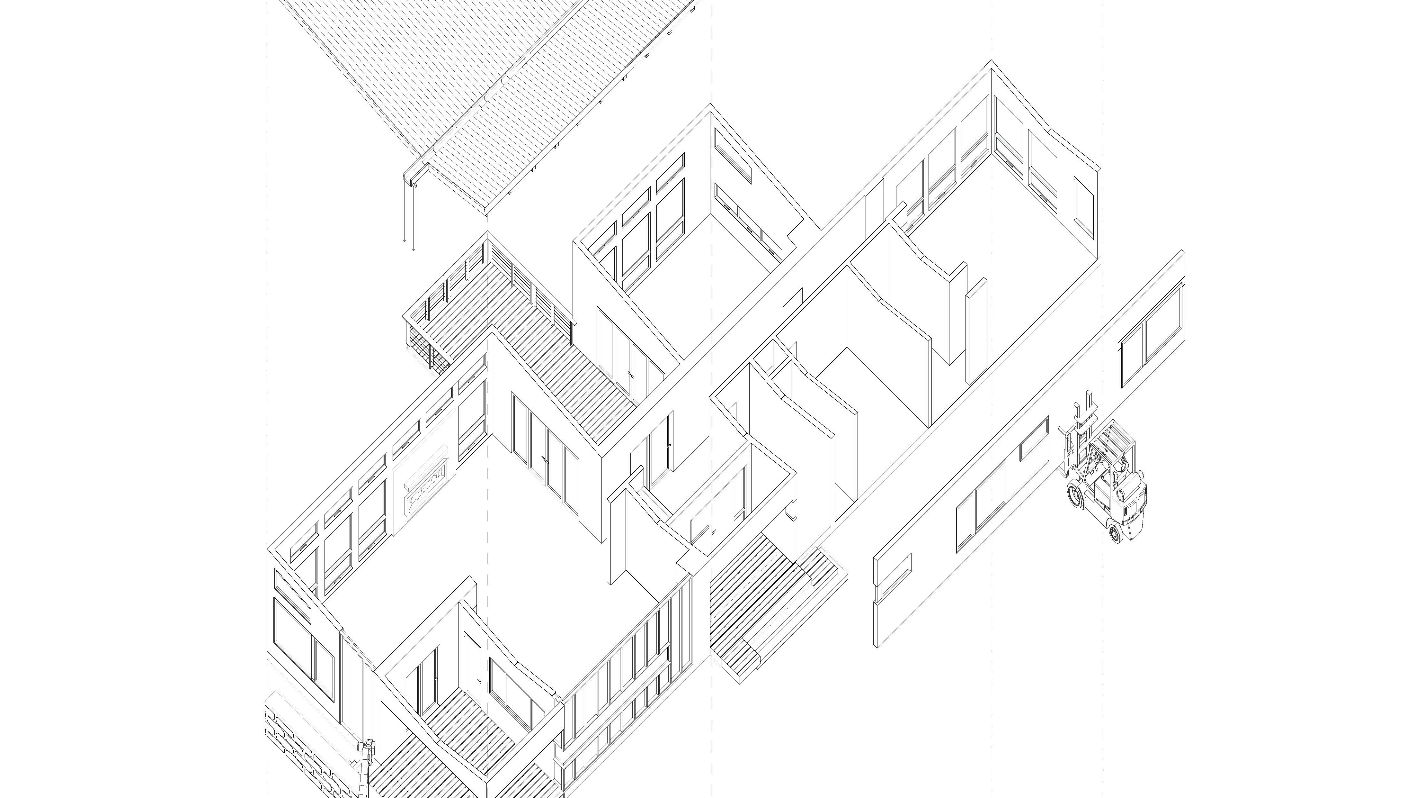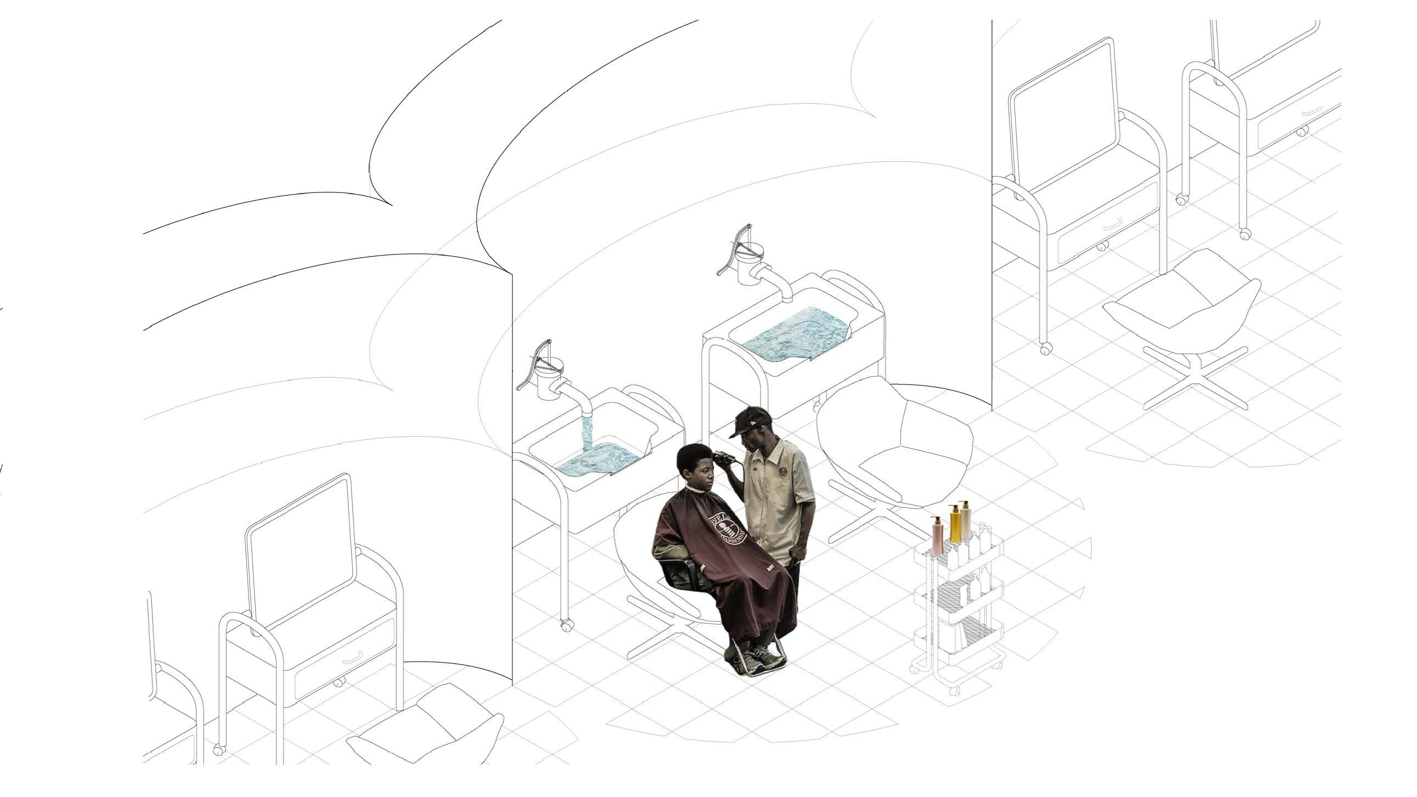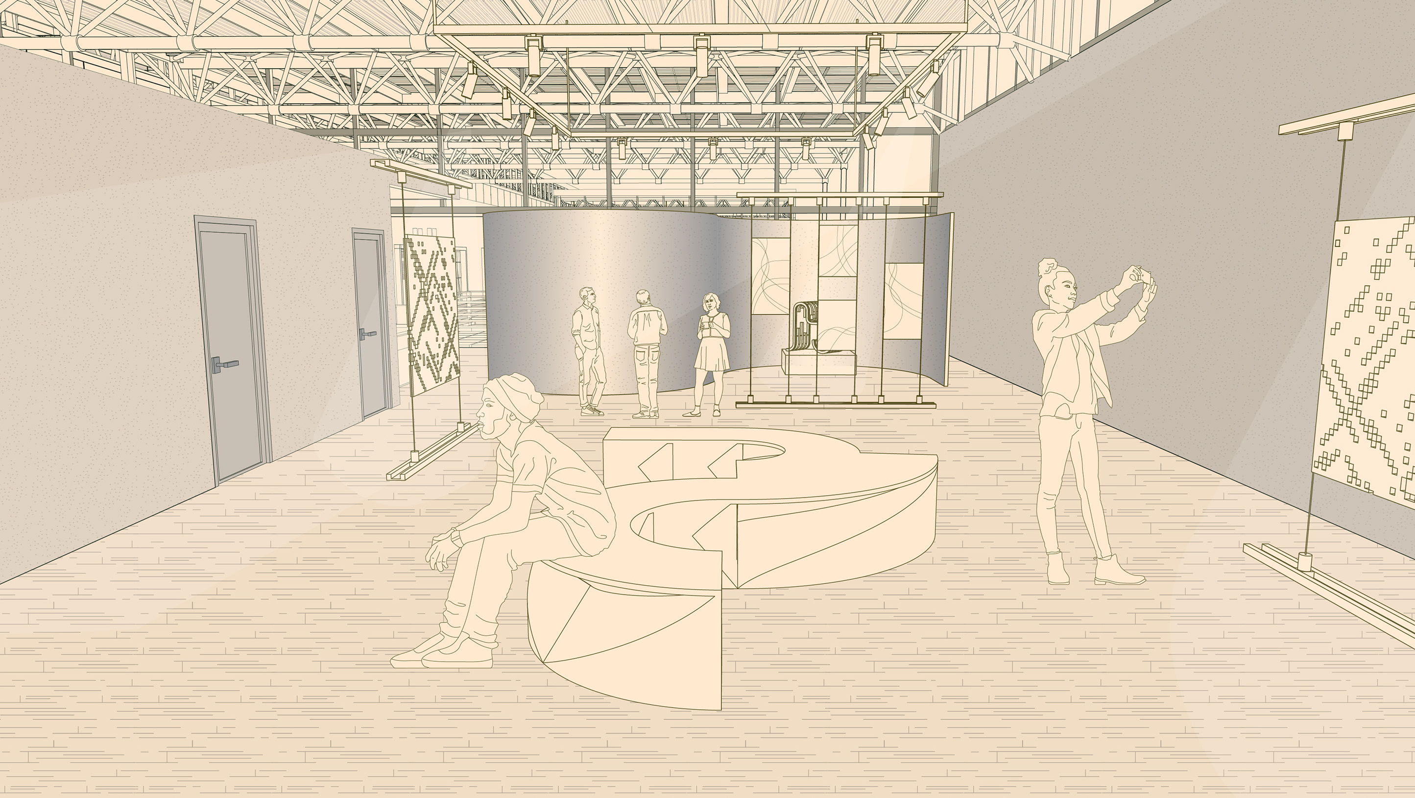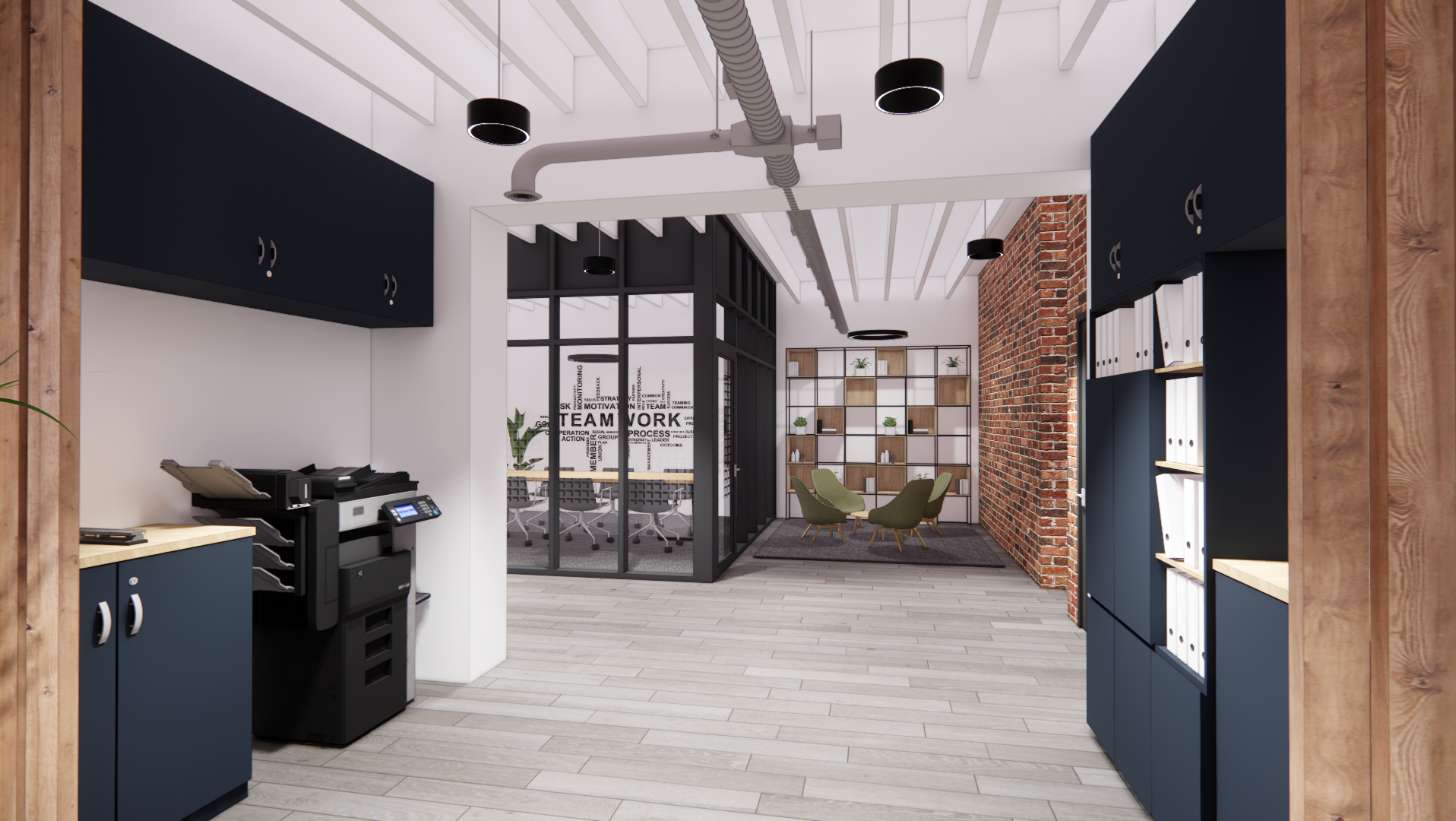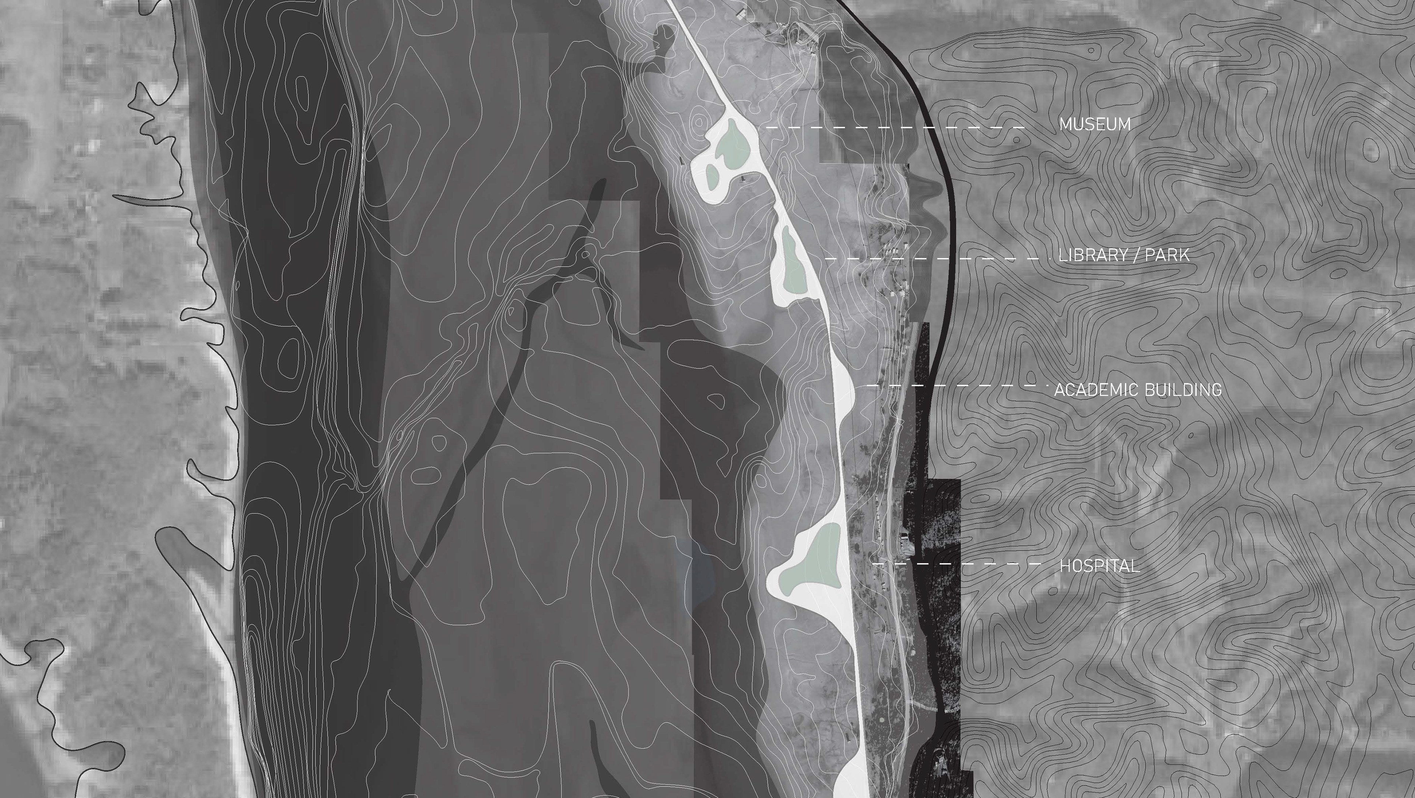The apartment complex features a distinctive triangular form that draws inspiration from the innovative designs of the Deltec Prefab Housing Company for reduction of material usage and easy assembly. The approach to the prefabricated building modules, incorporates a variety of linear and geometric configurations, leading to the development of the complex's unique triangular pods. These pods facilitate a diverse range of floor plan arrangements and create opportunities for dynamic shared spaces, including expansive decks and outdoor areas.
On the ground floor, the complex houses a local library branch tailored to serve the Knoxville community, providing a valuable resource for residents and nearby neighborhoods. Adjacent to the library, garden spaces and additional study areas enhance the environment, offering tranquil spots for reading and reflection. The ground floor also includes a well-equipped gym, ensuring convenient access to fitness facilities for all residents.
The design extends upwards to feature two rooftop areas, which provide additional communal space. These rooftops are envisioned as vibrant community gardens, where residents can engage in gardening activities and enjoy panoramic views of the surrounding area. This integration of functional and communal spaces underscores the complex’s commitment to fostering a connected and engaging living environment.
